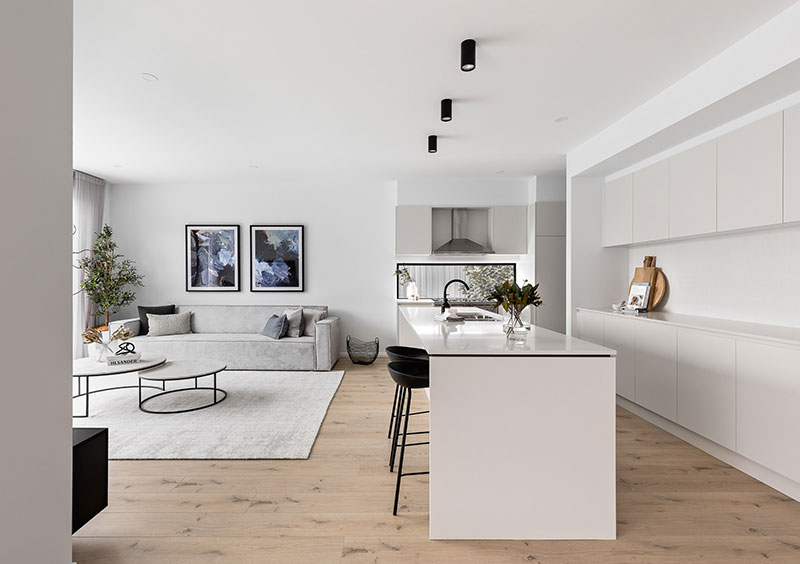Experience the Astracon Homes difference
We make different different different different
Single Storey
Double Storey
Duplex
House & Granny Flat
Acreage Homes
Crafted by Astracon
A truly custom experience
WHERE WE BUILD
We build all across Sydney areas and surrounds with no location fee


What We Build
we build single & double storey, house and granny flat, duplexes, knockdown rebuilds, and custom designs.
What Our Client Says
We work with you to build your home
CUSTOM HOMES
We build Custom Homes across Sydney. BYO plans or let's design a home together.

ASTRACON POOLS
We also build custom concrete pools alongside our new homes.
Experience the Astracon Homes
difference

Plenty of standard home designs

Fixed price contracts

We build concrete pools

Generous standard inclusions

Completely custom home builds

Studio King Selections Centre
A custom home builder is a professional who helps you design and builds your own home. They work with you to create a floor plan that fits your needs, and then they help you find the right materials and contractors to make your dream home a reality.
A custom home builder can be a great option if you want more control over the design, have a block of land with unique conditions or are considering a knock down rebuild.
There are a few things you’ll want to keep in mind when choosing a custom home builder in Sydney. First, ensure they have a good reputation and are licensed and insured. You’ll also want to chat to their sales team about their experience in building the type of home you’re wishing to build.
It’s important to find a builder who can not only build the house of your dreams but also help you navigate the tricky waters of dealing with council and approvals.
Finally, be sure to get quotes from several different builders to compare prices. It’s important to remember that you get what you pay for.
A floor plan is a two-dimensional drawing of a building or room that shows the layout of the space. Floor plans are essential because they allow people to see how a space will be used and help them to decide if it will fit their needs.
Some things to consider when looking at floor plans include the following:
- Where are the main living areas located?
- Is the kitchen in a functional position?
- Where will you get the best natural light in the home?
- How many bedrooms can we fit?
- What size are the bedrooms?
- Where are the windows placed and are there any other sources of natural light?
- Who holds the builders license and how many years have you been building homes?
- What is your homeowners warranty capacity, and will this delay my home start?
- What kind of homes do you usually build?
- How long will it take to build my home in the current market environment?
- What materials will be used in the construction of my home and how will I be able to select those materials?
- Will I have an opportunity to review the plans and how many revisions will I be able to have?
- How often will you communicate with me during the construction process and what should I expect?
- How do your staged payments work and how will I have to submit payments?
